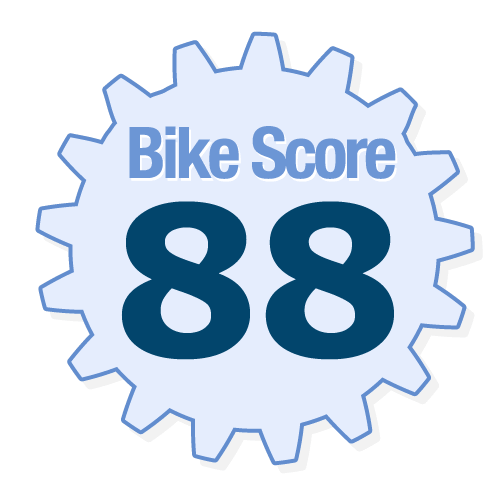Location in the heart of Uptown Oakland
On-site conference center
Façade, lobby, and common area renovations complete
Full floor opportunities
Showers, lockers, and bike storage
Views of Downtown Oakland
Flexible, open floor plates
Exterior decks on floors 4 & 7

Building Access Conference Room
Bike Spa
Showers + Restrooms
Onsite Management Office
*Market-Ready Plan
±1,221 RSF
*Market-Ready Plan
±6,098 RSF
*Market-Ready Plan with Conceptual Furniture Layout
±2,587 RSF
Download the shell floor plan.
*Hypothetical Floor Plan with Conceptual Furniture Layout
±2,464 RSF
Download the shell floor plan.
*Hypothetical Floor Plan with Conceptual Furniture Layout
±2,251 RSF
*Market-Ready Plan with Conceptual Furniture Layout
±10,263 RSF
*Market-Ready Plan with Conceptual Furniture Layout

±10,095 RSF
*Hypothetical Floor Plan with Conceptual Furniture Layout

±9,359 RSF
*Hypothetical Floor Plan with Conceptual Furniture Layout
±8,864 RSF
Download the as-built floor plan.
• Move in ready • One glass ceiling conference room
• 12 private offices • Three conference rooms • Full Floor Opportunity
*Hypothetical Floor Plan with Conceptual Furniture Layout
±5,291 RSF
*Hypothetical Floor Plan with Conceptual Furniture Layout

±4,116 RSF
*Hypothetical Floor Plan with Conceptual Furniture Layout
Oakland’s newest creative destination offers easy access to BART & I-980, top restaurants, and cultural amenities including the Fox Theater.

Daily errands do not require a car

Flat as a pancake, excellent bike lanes

Daily errands do not require a car

Flat as a pancake, excellent bike lanes